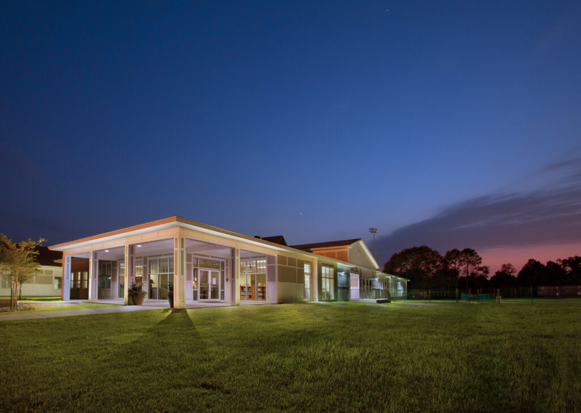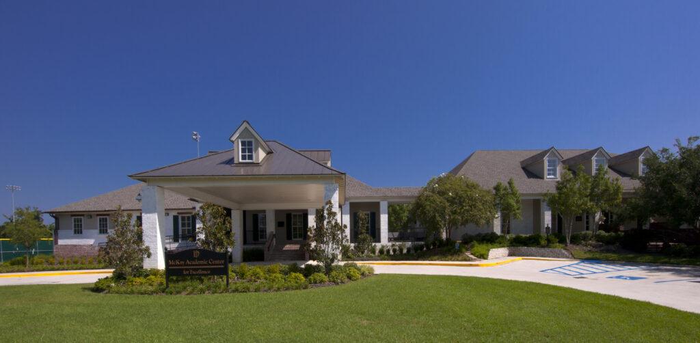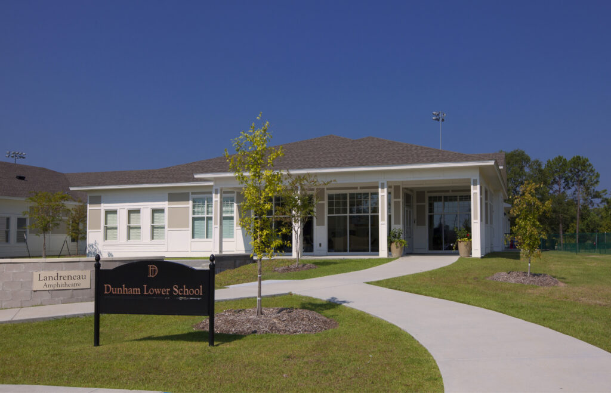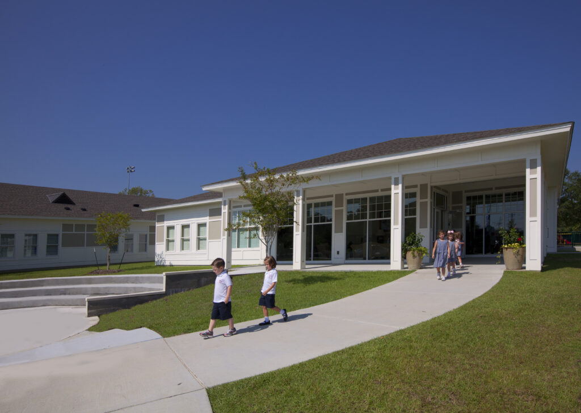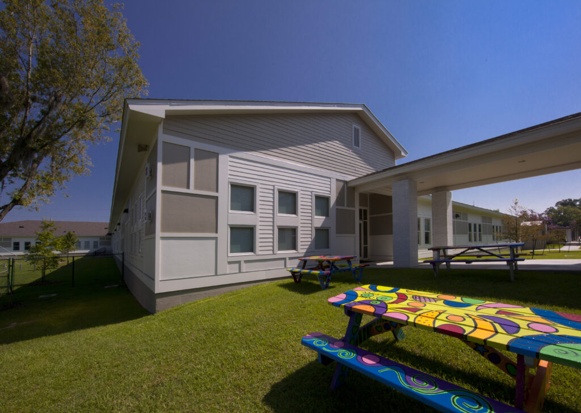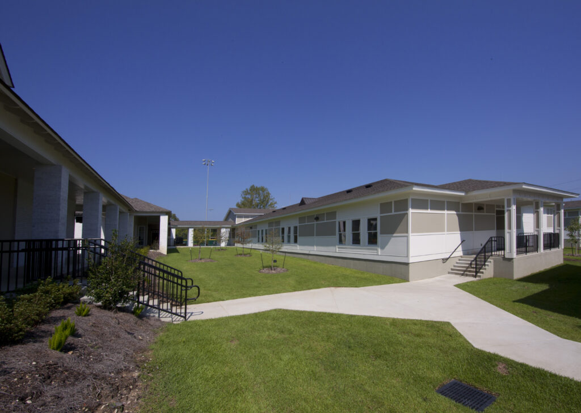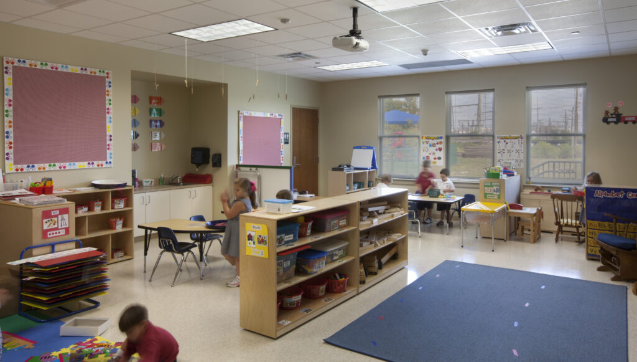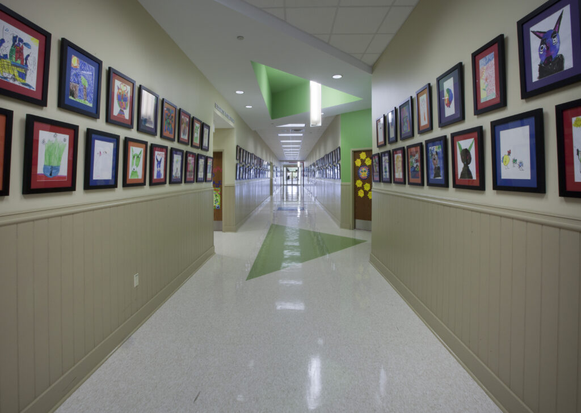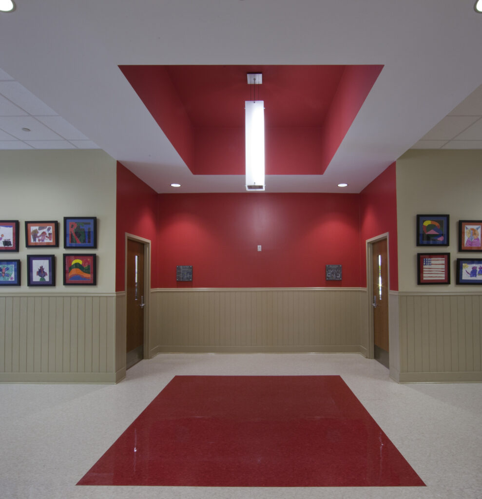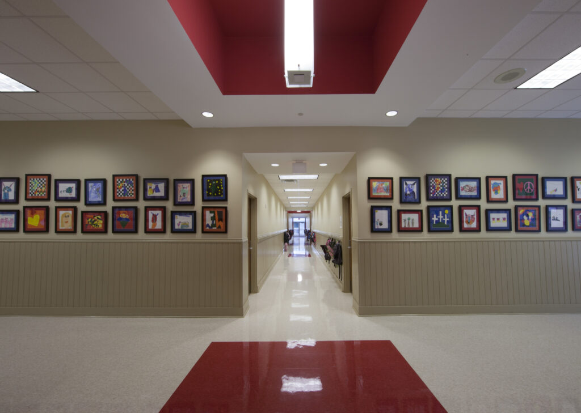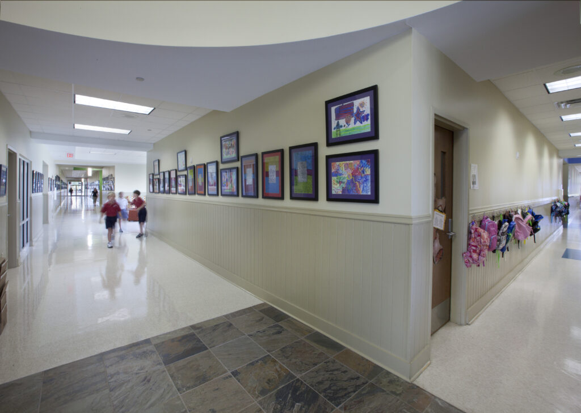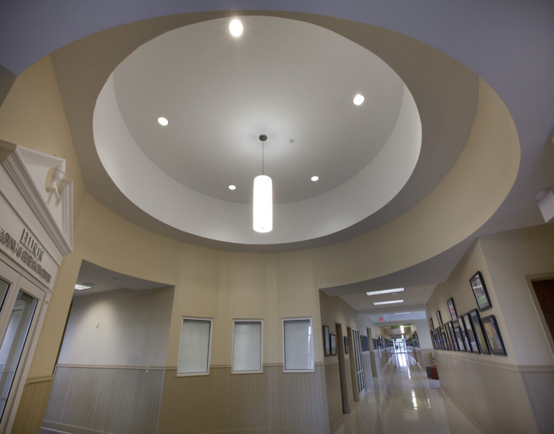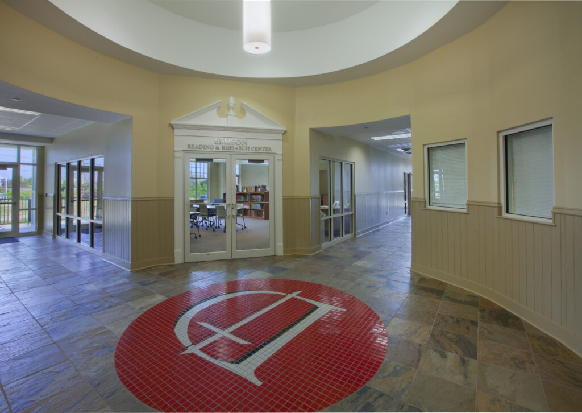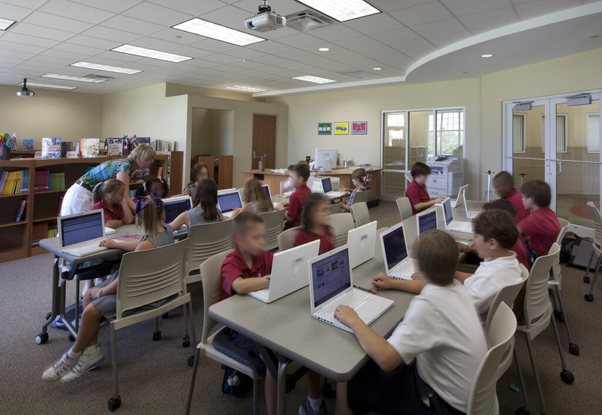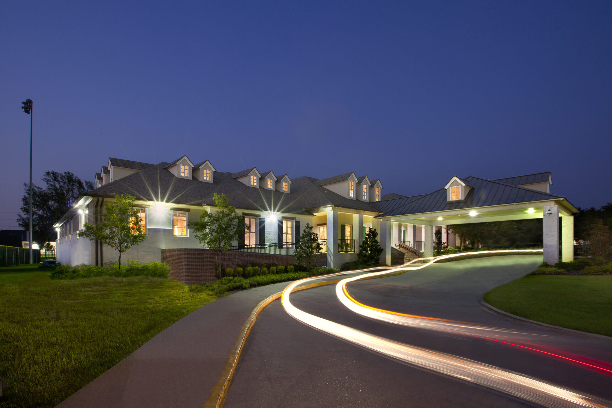
Client:
The Dunham School,
Size:
35,870 SF
Completion Date:
August 2009
Coleman Partners Architects was called upon to provide not only the type of age-appropriate spaces necessary to meet the high academic standards of this private, independent, pre-K through 12th grade school but “a place where kids want to be” as well.
The complex is organized in color-coded wings situated by grade level which can be monitored from a minimum of locations. It houses administrative and media center spaces as well as art, music, science, foreign language, academic support, and grade-level classrooms for approximately 350 pre-k through 4th grade students.
The building was constructed within an “infill” site of an operating campus of 800-plus students; therefore great care was given to its relationship other Dunham buildings as well as the adjacent residential community while providing a distinct entry and ample outdoor teaching and play areas suitable for younger children.
