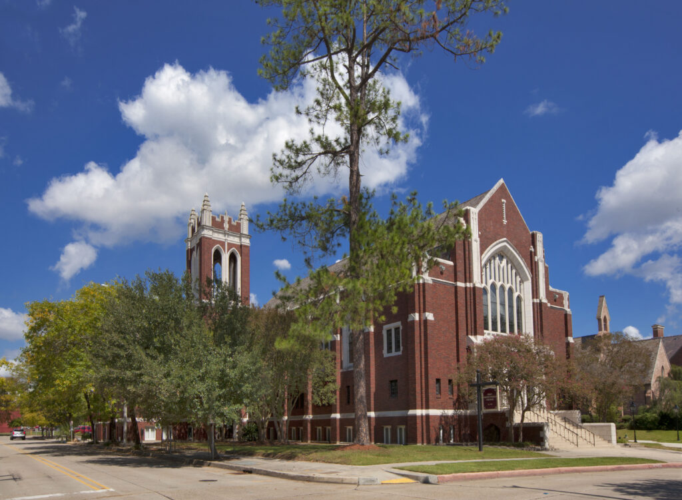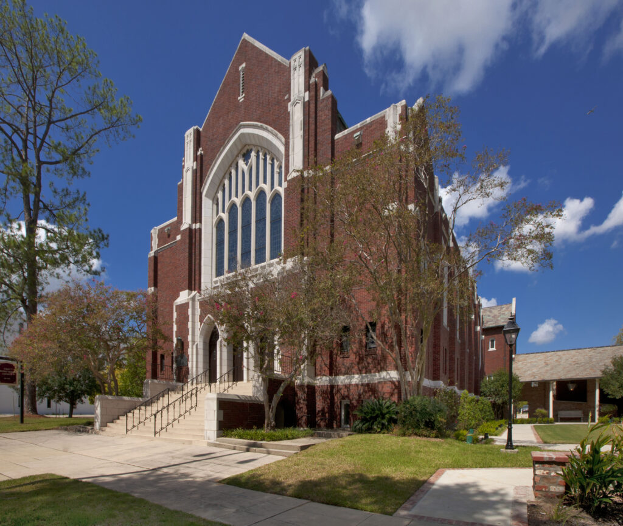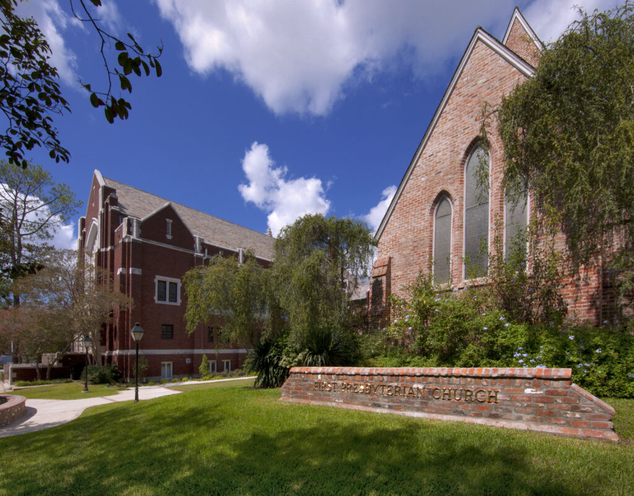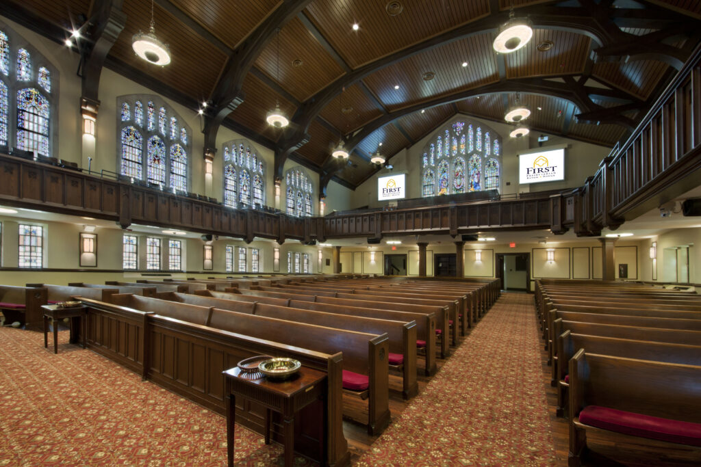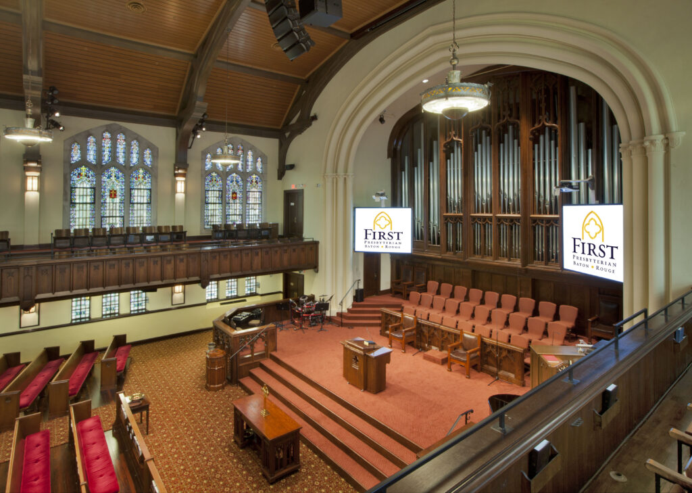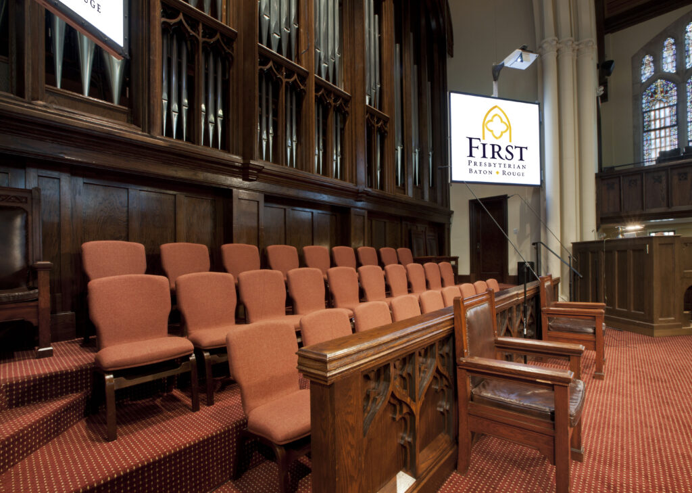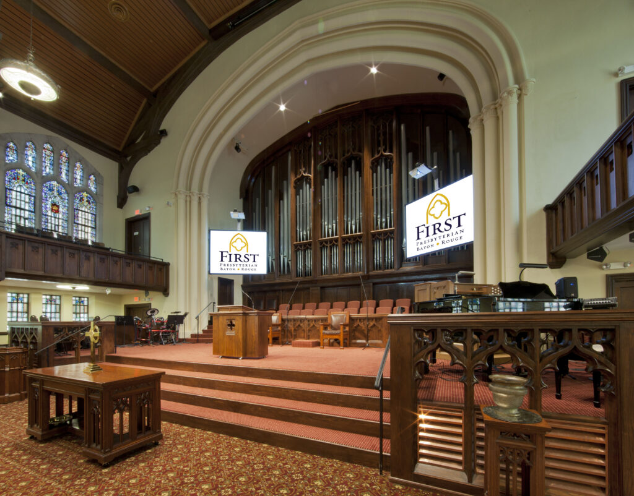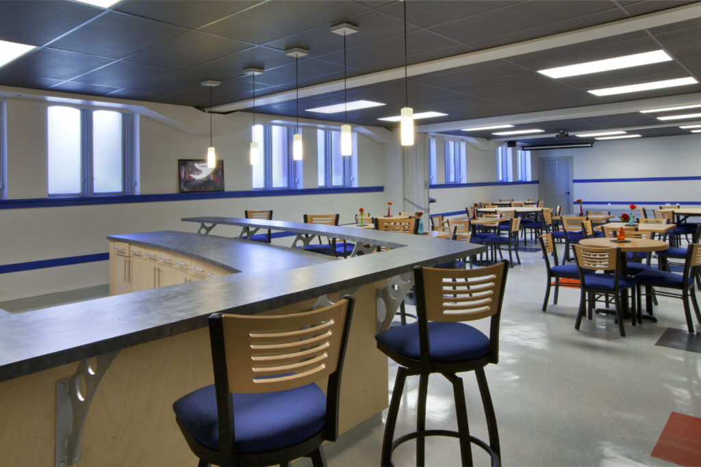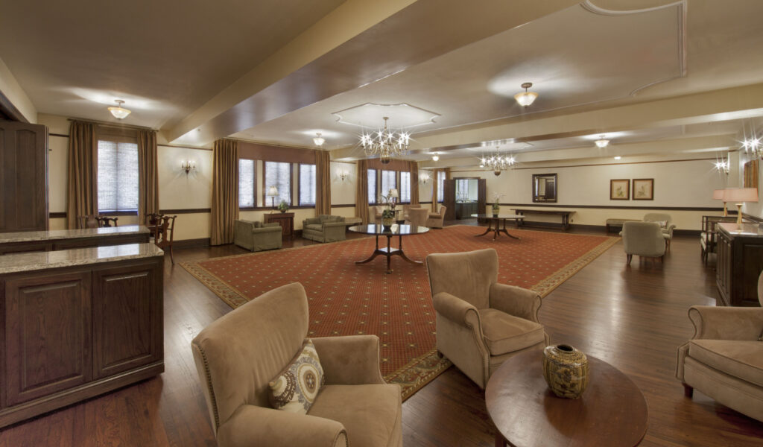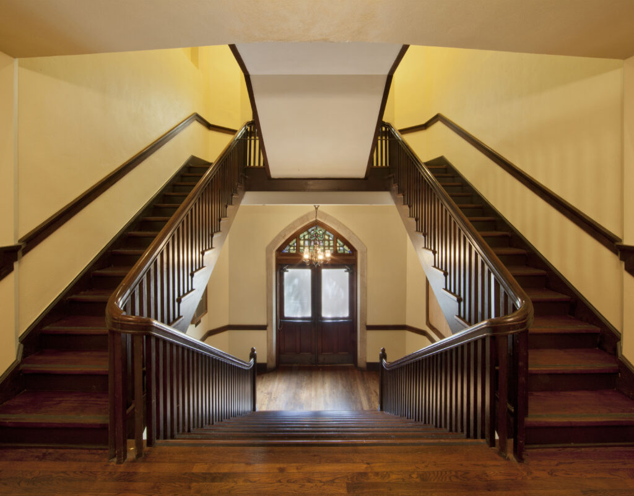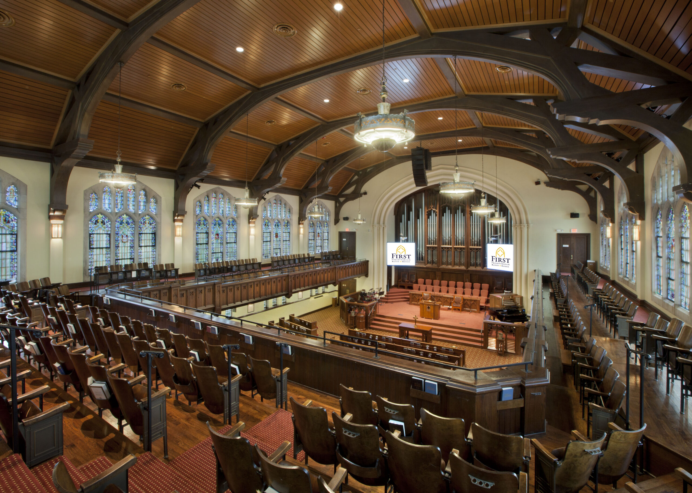
Client:
First Presbyterian Church,
Size:
71,365 SF
Completion Date:
February 2011
The multi-building campus located in downtown Baton Rouge includes structures completed in the early 1920’s and added to, expanded, retrofitted, and adapted numerous times over the next 80-plus years. During that time the facilities, systems, and infrastructure had become “well-worn”, if not outdated.
Master plan creates a clearly identifiable campus entrance, improved pedestrian circulation, a new Welcome Center, renovated children’s facilities, and critical improvements to the main sanctuary, which had been virtually untouched since air conditioning was added in the ‘50’s.
The challenge of maintaining the church’s highly regarded traditional ambiance while incorporating the latest technologies for lighting, sound, and production have been successfully addressed in the sensitive retrofitting of the main worship space. In this, the major element of phase one, historic elements (some of which were pulled from storage) were re-used; original light fixtures were cleaned, re-wired, and re-lamped for more efficient and dimmable lighting; detailing which had been previously removed (in the name of “progress”) were replaced; and the chancel had been re-constructed so as to meet technological and multiple-use needs of the “multi-generational” congregation as well as a variety of worship and preaching styles.
Also in the phase, youth areas have been “re-tooled” to meet the security and functional needs of today’s children’s ministries. As this and future elements of the church’s master plan are realized the ministry will no doubt continue its growth and sustain this vital ministry for future generations.
