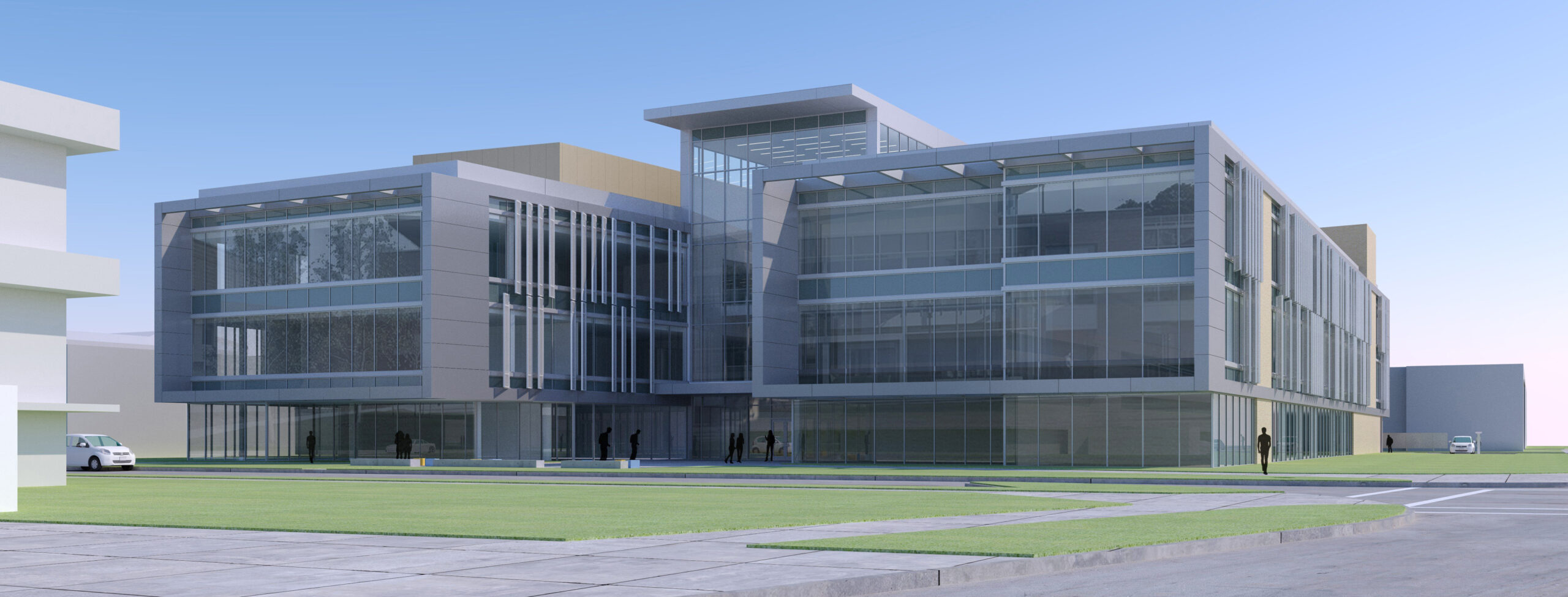
Client:
Size:
94,400 SF
Completion Date:
August 2026
This facility will be a state-of-the-art facility for the Science, Technology, Engineering and Math programs at the university. The high-tech building will showcase student and faculty work; it is centered on a variety of educational spaces including teaching laboratories, classrooms and specialized learning areas. Faculty and graduate-student offices and work/study areas are also accommodated within. Occupying a central location within the campus, the building will be a beacon – with lots of transparency and natural light, to make the spaces visible, comfortable and inviting. The facility’s design is student-centric, with many spaces that foster socialization, collaboration and interaction. A central atrium will have a generous stair connecting all levels, and have natural light filtered in from many sides. It will also serve as the primary wayfinding space of the building.
The 3-story, 94,400-square-foot facility will blend the signature Southern University blonde brick with more advanced building materials such as metal panels and advanced glass curtain wall systems. Perforated metal sun shades will be distributed across the east and west facades, protecting the interior from the sun and filtering light into the building, while simultaneously allowing views to the campus outside. Flanked by covered galleries, the main outdoor space – a STEM courtyard – will act as a central gathering and outdoor learning space for this area of the campus.